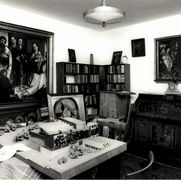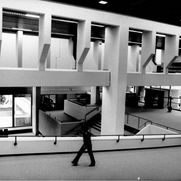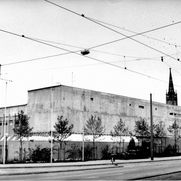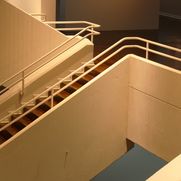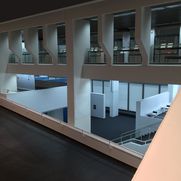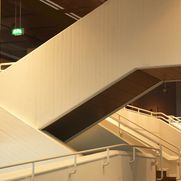Architecture
The decision to accept Wilhelm Hack’s donation made by the Ludwigshafen city council in 1971 was followed a year later by the tendering of an national architectural competition for the new museum building that would bear the name of the donor.
The Stuttgart architects Hagstotz and Kraft convinced the Ludwigshafen city council with their so-called “open architecture” concept and were awarded the commission. Their plan is characterised by generously laid out spaces with open floors and subdivisions into cabinets that allow for a variety of spatial impressions. There is no wide staircase or weighty portal in the entrance area; visitors enter the house through a glass door that is integrated in a glass facade. A large part of the circumferential glass facade conveys the feeling of transparency. A separation between interior and exterior is consciously avoided.
Both the principle of openness that is reflected in the interior and exterior of the almost 3,000 square metre large building and in an architectural vocabulary based on clear structuring elements still distinguish the Wilhelm-Hack-Museum today. An exception is the continuous wall on the southeast side of the building, the design of which was commissioned from the Catalan artist Joan Miró in 1978.
The use of movable partition walls assists in the conception of exhibition projects, making it possible to adapt the architecture to suit the needs of each respective presentation. A lecture area offers room for concerts, readings, lectures and performances while the museum studio provides space for visitors to be artistic active themselves.
From April 2008 to February 2009, the museum underwent a sustainable energetic renovation. Corresponding reconstruction work was carried out, for example the installation of new photovoltaic equipment, state-of-the-art air-conditioning technology and a new lighting system. The city of Ludwigshafen has been a partner of the EU’s GreenBuilding programme with the Wilhelm-Hack-Museum since September 2009.

